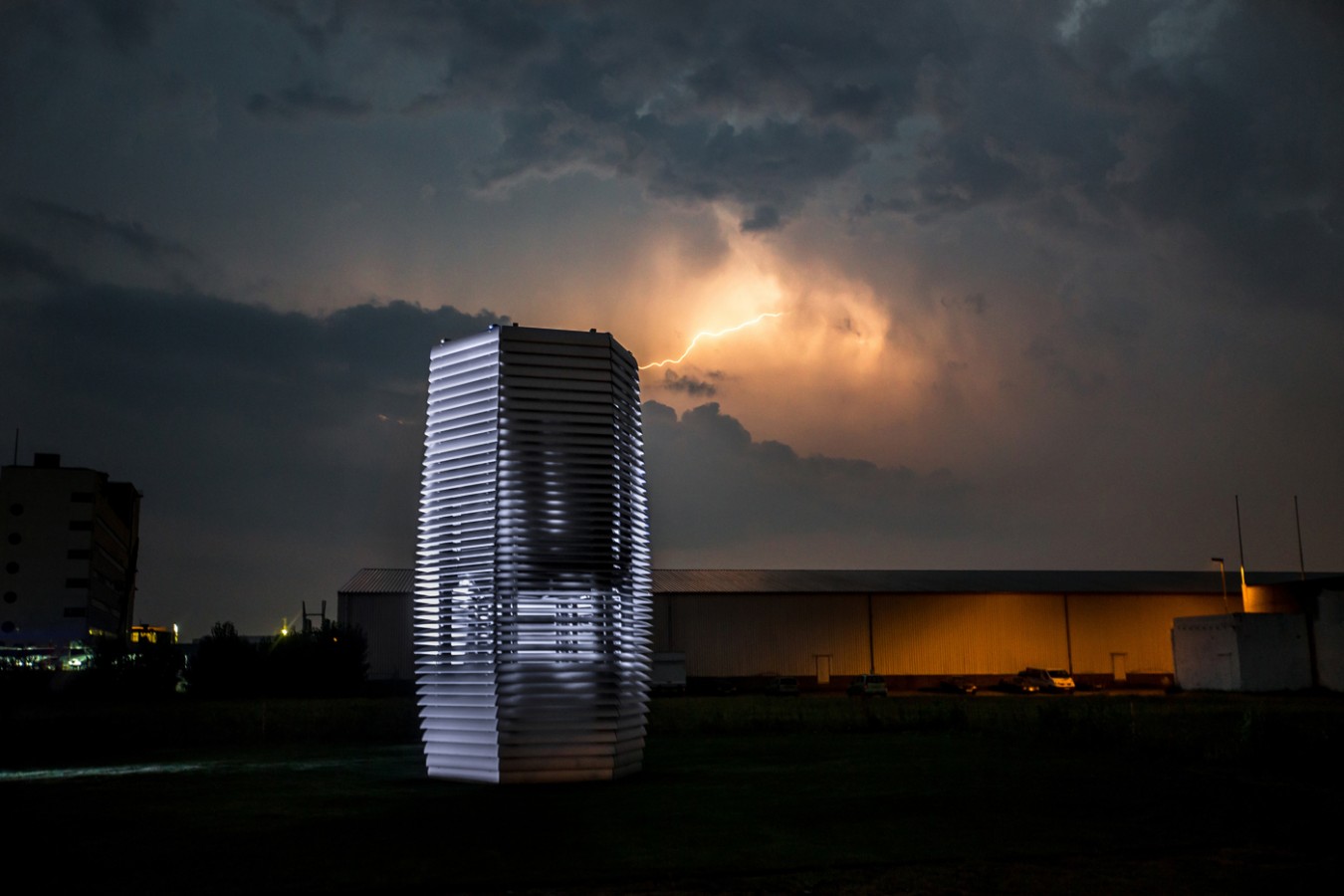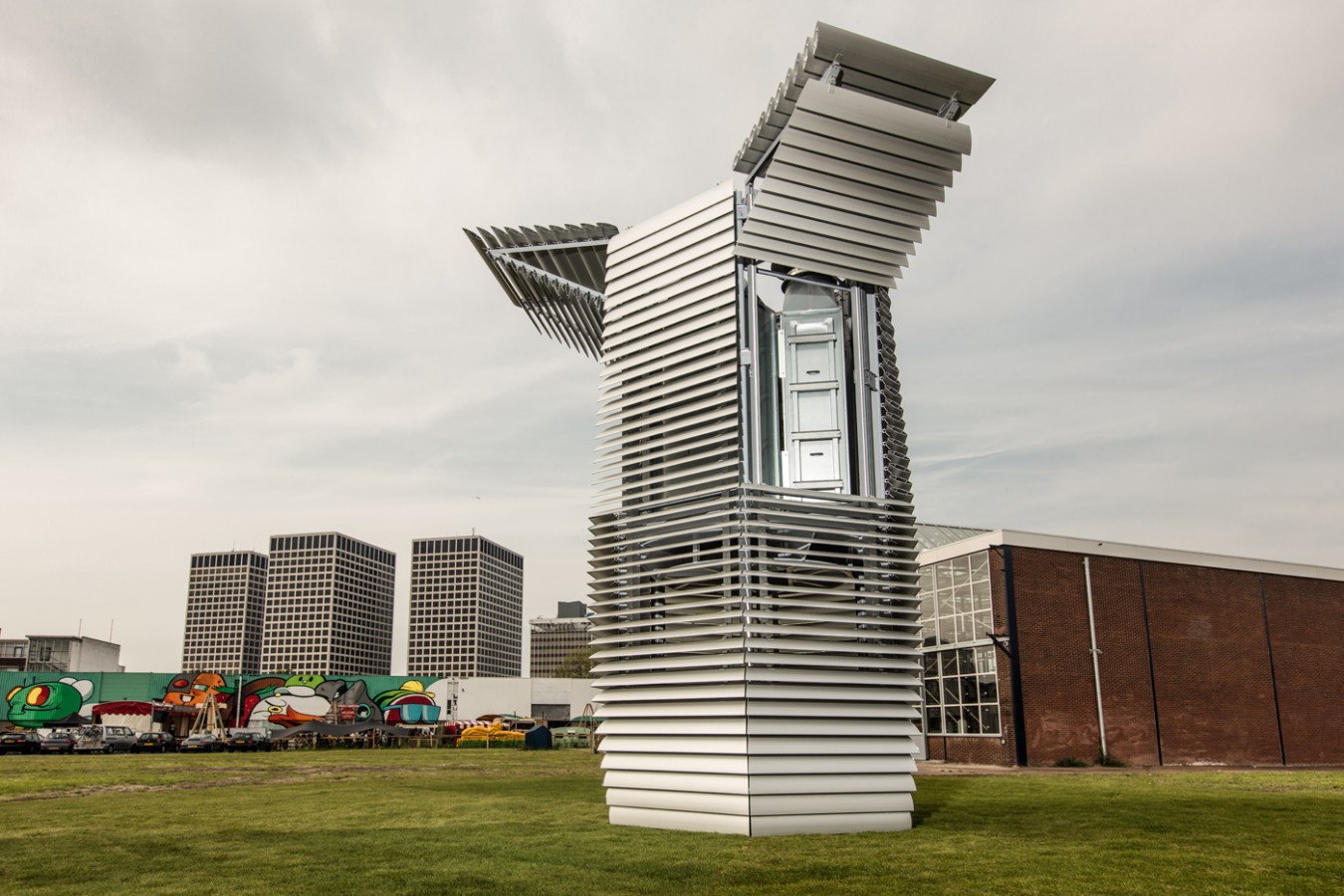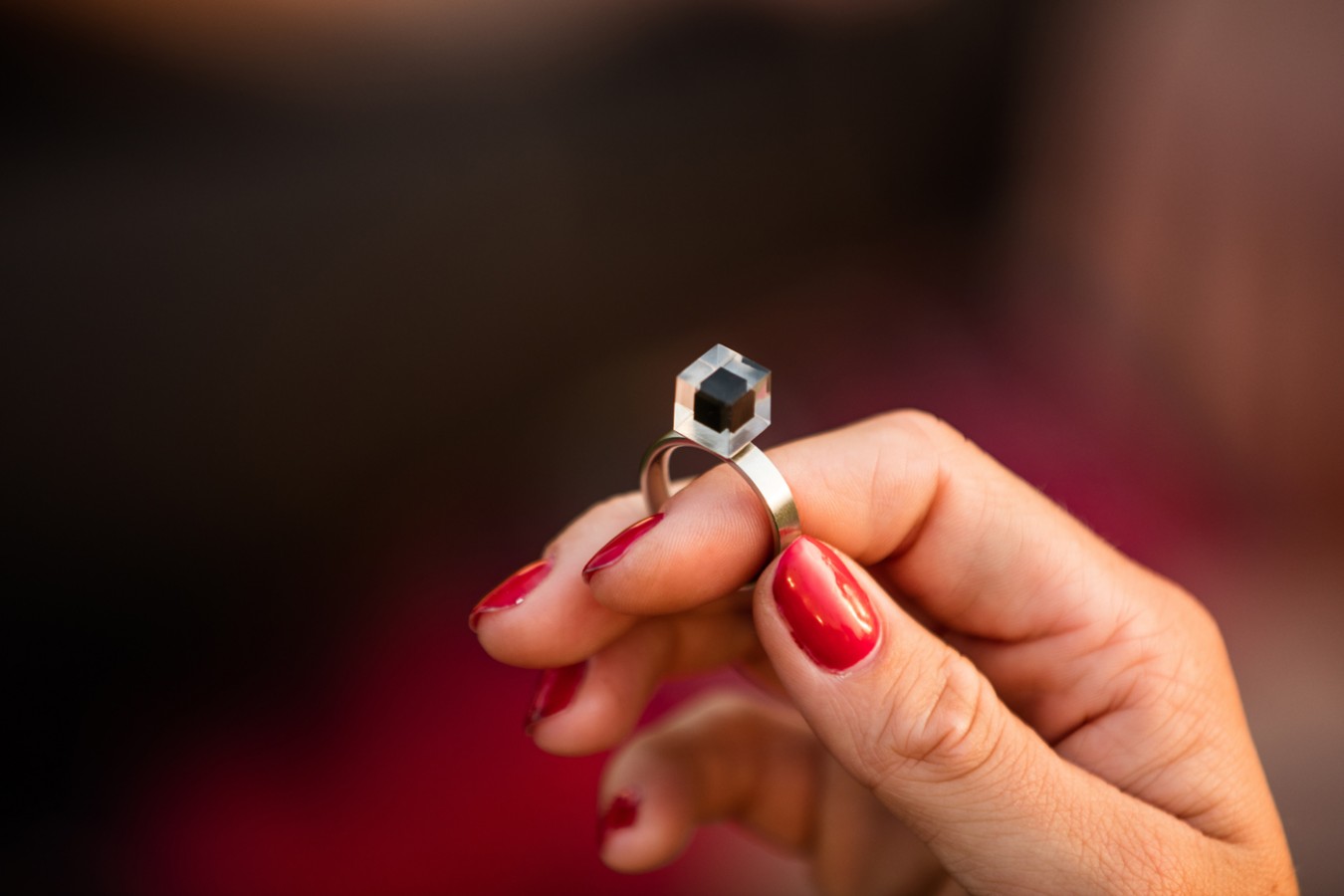A little library near Beijng ...
Built using iron and wood ...
Looking for simplicity and harmony with the environment ...
A nest of peace and culture! (and true architecture...)
Project by Li Xiaodong Atelier
Photos by Li Xiaodong Atelier





 The dutch designer Daan Roosegaarde, with a crowdfunding initiative, has realized the first air-cleaner urban tower.
The dutch designer Daan Roosegaarde, with a crowdfunding initiative, has realized the first air-cleaner urban tower.















